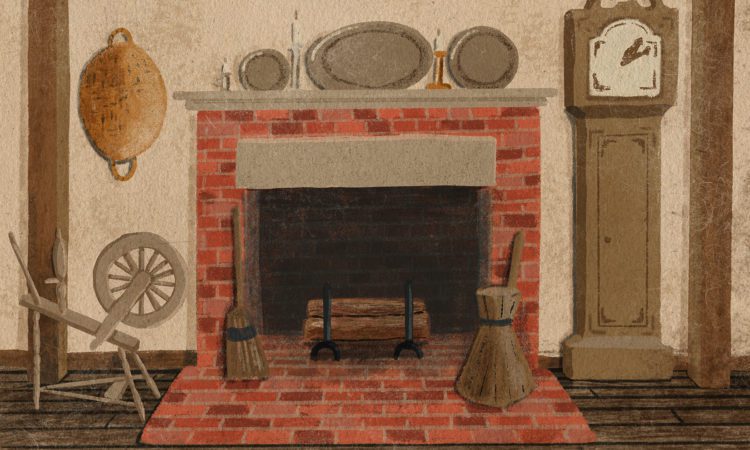If anyone has noticed I’ve been quiet lately, it’s been because I’ve been deep in the throws of home renovation. Well, actually kitchen renovation. And I’ve been in it for over 6 months.
I would love to say we have a beautiful kitchen to show for it, but we aren’t even close.
But I’m getting ahead of myself.
Let’s back up to those gates of hell.
Actually, no, that will have to wait. First, let me talk a bit about my house. In a history lesson.
My house was built sometime in the 1700s.
Which is understandably odd for a 1940s farm house.
But really, it’s a house within a house.
And kind of within another house because old farmhouses all seem to end up kind of like the Winchester Mystery Mansion, in which things just keep getting built on.
I haven’t gathered the entire history yet, only bits and pieces. And someday I want to take a deep dive. But for now, what I have learned is that the house built where my house is was involved in the Royalton Raids of 1780. In this event, Native Americans allied with the British, invaded my town of Royalton, and took prisoners, running them up to Canada.
At first I was like, “that’s super cool!” and then I was like, “wait, was my house the scene of some epic battle and I have the ghosts of revolutionary war soldiers and such haunting my land?” But then I read a little more and, from what I can tell, only like 3 people died. But don’t hold me to that history lesson. I love history, but have a hard time processing history unless it is told to me in movie or story form.
But back to my house.
At some point, there was a fire. I am unclear as to whether this fire happened in the raids or sometime after, but my house burned down.
And in the 1940s, the structure was kind of shoved into a big pile of bricks, and the house was built around it.
Literally.
So, in the middle of my cellar, is the final remnants of the 1700’s structure, pretty much closed up, except for a small opening in a brick wall that was part of that original structure.
Now, this said, because this brick wall goes straight down the middle of the house, as far as we can tell, the structure on either side of the cellar wall has dropped. This created a 2 inch buckle down the middle of the house. Which creates an interesting roller coaster effect when going from the kitchen area to the living room.
Our original plan was to place several beams in the cellar to raise the floor level. Which was a great idea in theory.
Until they got to the part where they had to place a beam in the pile of rubble that was the 1700s house.
Drilling happened. Lots of noise. And then they came back up. And sheepishly began to mumble about an “issue” they came upon.
“Er, well, you see, we started drilling and all we can see is a burnt out abyss.”
Clearly, what any natural, sane person would hear when something like this was found in one’s home was “we are sorry but we opened up a portal to hell in your cellar.”
And of course, since I am completely sane, this is exactly what I heard and I’m pretty sure that was the plot of Ghostbusters but Tyler says it wasn’t because that was in a library but I’m certainly not going to risk my soul over a technicality and will never be going down there again.
Well, their solution to the portal to hell problem was to cut a hole in the side of my house and remove some of the rubble. Which sounded okay to me because that would be sending the demons out of the house and into the wild blue yonder (sorry neighbors) and limit my risk of demon possession.
And so began the removal of the side of my house (picture below), in order to release the demons and put a beam in their portal (which incidentally seems like a really bad idea now.)
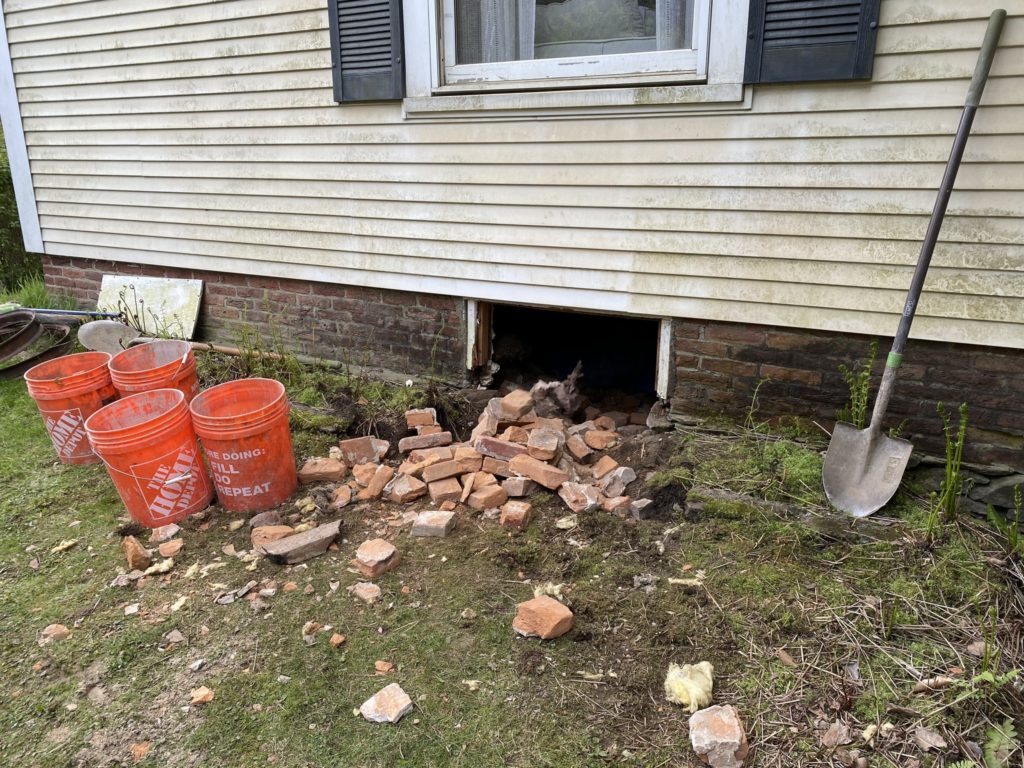
Of course, despite the fact that they were opening a bigger hole to the portal, I just HAD to risk my soul and take a look. After all, it was a structure remaining from the 1700s. And, if I’m being honest, I was kind of picturing an old burnt out kitchen, preserved in time, with antique furniture and a pair of reading glasses next to a rocking chair and all the old crumbling books, like an ancient revolutionary war pyramid sitting under my house.
Because, naturally my life is a movie like that.
Yeah. It was full of bricks. Lots and lots of bricks.
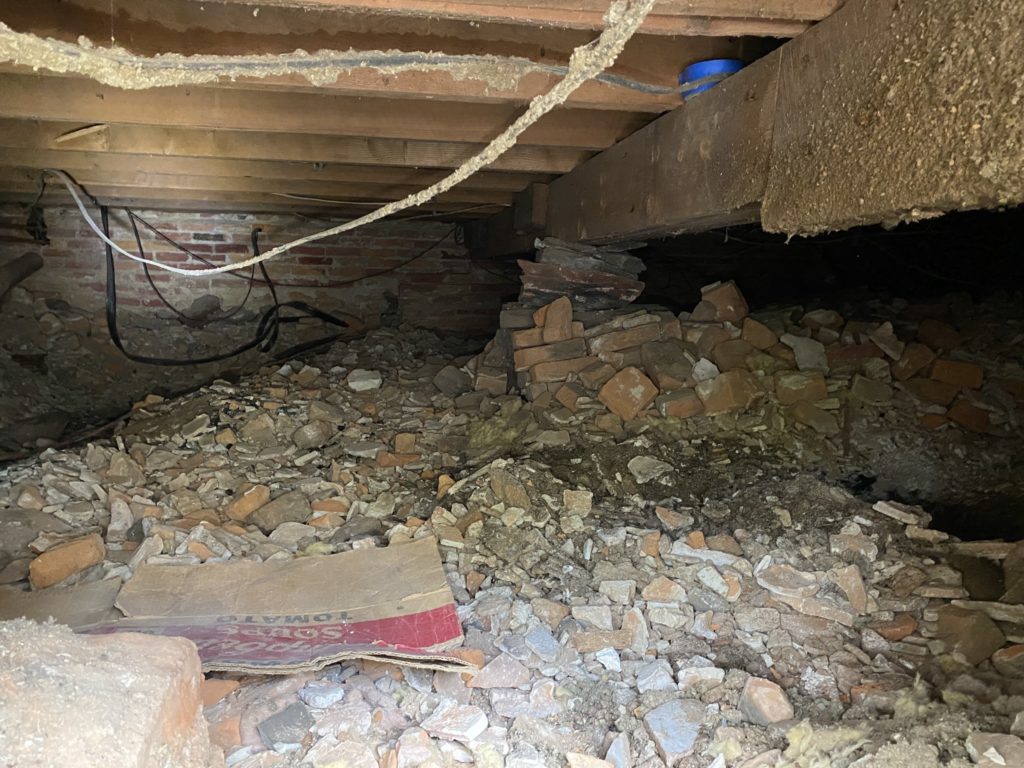
If anything of worth remained in that structure, it was buried under thousands of bricks and likely something I will need to explore years down the road.
Which I can, because, despite being told they would close the portal with a nice little door allowing us to get in and out, it turns out their idea of “door” looks a lot like a piece of plywood screwed to my house.
Classy. What’s next? Duct tape?
And guess what? All that work and several thousand dollars later, the buckle still remained as buckled as ever. But the surrounding floor was improved. Although the upstairs is another story since it was built with a different base structure than the bottom floor. (old house problems)
This was sometime back in the spring. And the first step to our renovations needed. Because it’s hard to renovate rooms around floors that are going to move over time.
Our first room we wanted (aka needed) to tackle was the kitchen. I have to say, I have so much respect for the previous owners who managed to feed 10 people in this kitchen. Because even Tyler and I couldn’t be in the kitchen together without getting frustrated with each other. The kitchen was cozy. So cozy, you couldn’t open the oven and move around it. The kitchen was exactly 2.5 feet across. You stood at opposite counters and you’re bums touched. And as much as I want to keep the house with its original character, the kitchen was admittedly a struggle. And we weren’t the only ones who thought so. Everyone who had ever stepped inside the house at anytime asked us first thing “are you doing anything to the kitchen?”
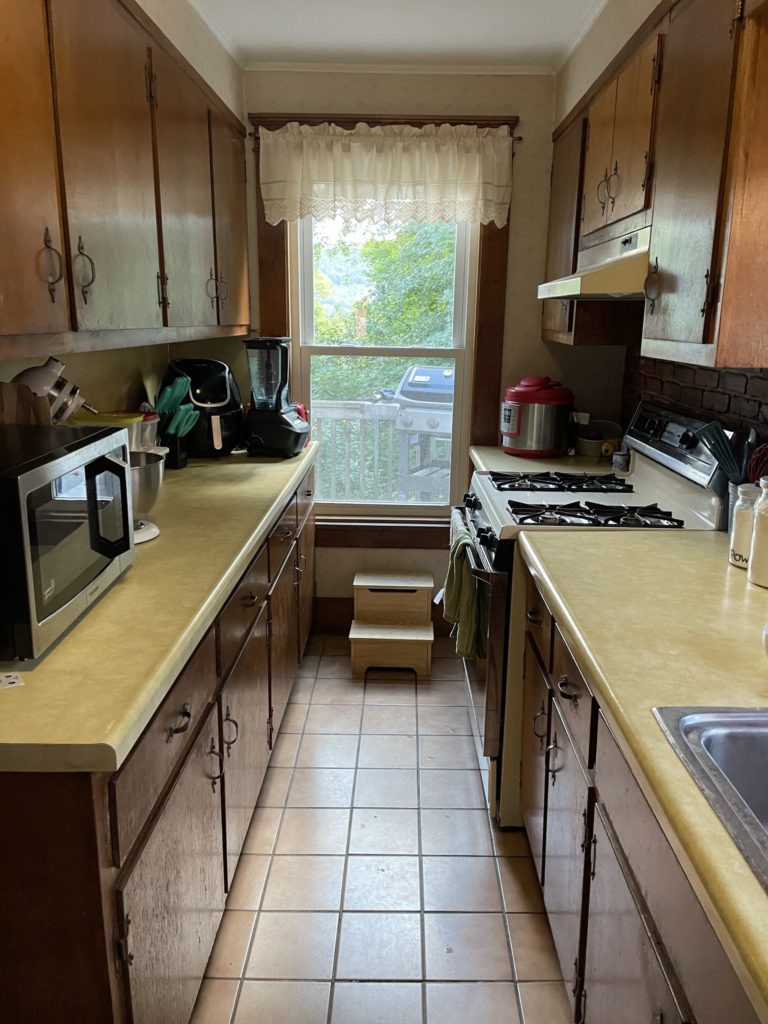
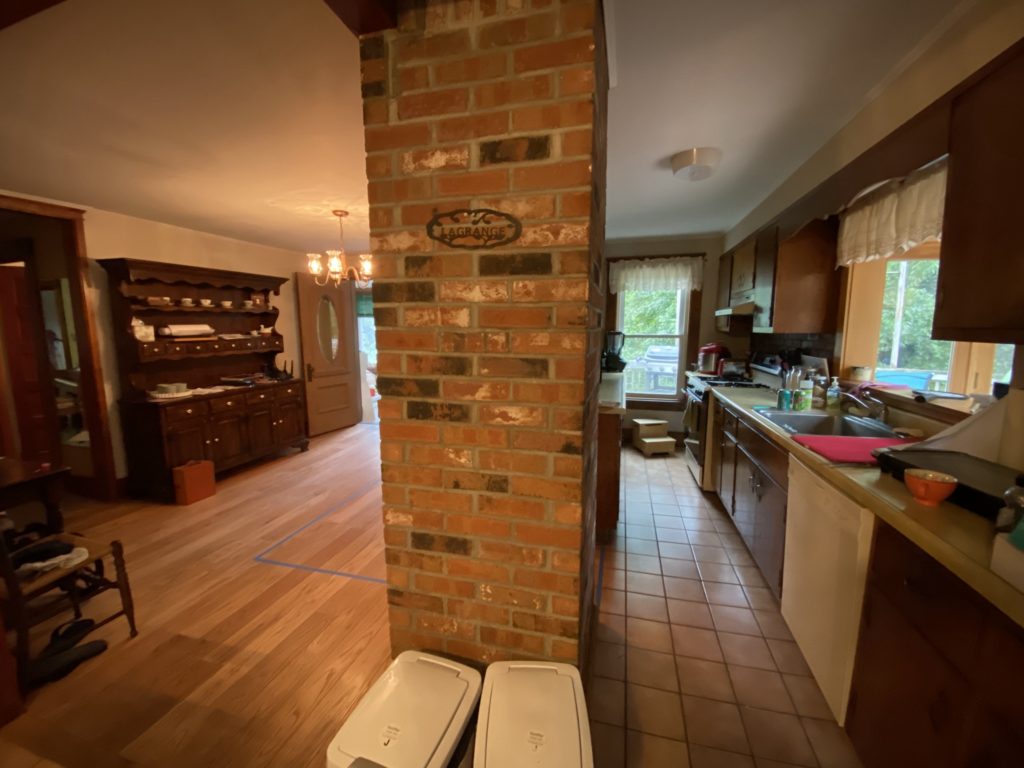
Fast forward to summer and we had finally snagged ourselves a carpenter. This took months because apparently pandemic = everyone buying a house in Vermont and renovating it.
Our first job was to plot our design for the kitchen.
It turns out designing a room with two people who have a different vision of the room is difficult. Who knew?
Let’s just say, I was picturing a kitchen where you stepped back in time with vintage fixtures and real wood, had lots of breathing space and places for vintage furniture, and Tyler wanted to utilize all space for storage and include all the modern amenities of today. We had to find a compromise.
And it all had to fit around an existing chimney located in the middle of the room.
It took several days. Many many changes to the design. Luckily, our 19 years of marriage did not crumble over a kitchen, but there were some definite side eyes going on.
Once we had settled, we called our carpenter back. And explained to him that this was the design we were looking for and we wanted to figure out how to do it as economically as possible as we didn’t want to blow our entire budget on the kitchen.
So we decided to get the local lumber business involved. They sent over a designer who took our design, and our ideas and Pinterest pins and came up with a computer renovation that was as lovely as anything I could have imagined.
We were so excited. It was perfect.
Until we asked for a price for all the lumber included in this masterpiece.
It was somewhere near the price of our soul, our life savings, and our first born son put together.
And that didn’t include sink, appliances, labor, electrician, plumber, flooring, and anything that might come up inn the process.
And here is where I’m going to leave it at a cliffhanger. Because this is a long story. A story I was really hoping to tell when it was all finished but it could make an entire book by then. Hopefully I will finish this tale of woe (up until where we currently are) this week but, for now, this will give you a little taste of where we started in the renovation process.
Anything and everything that happens next, I’m blaming on the demons.
And the pandemic.
But on a side note, today I moved my canned goods just into the doorway of the cellar so I can get them without going downstairs. If the demons see these as an offering and hold off on misbehavior because of it, I am okay with this.
But when the kitchen is finally done (spoiler alert, we are looking at being done around April), there will be some serious sage smudging happening.

